Patio Progress #1
I thought I would just add some information on our progress on the patio project. So far we have been digging, and digging, and digging… The skip we hired was picked up today which had about 3 cubic meters of concrete and clay! Luckily it didn’t put holes in our driveway hehe. To help explain how everything will be constructed, see the image below:
This image was taken from Solidworks where I have built up a 3D model of the whole area, showing all the dimensions and how it will all be constructed. That way I can see how many posts I need for walls, the length everything and how it will fit together.
The original land surface was sloping from the front of the upper lawn down to the front of the patio and down through the deck. Therefore most of the patio needs to be dug out, as well as an area below the patio for the wall and part of the deck. To build the upper steps, the patio garden wall needs to go in, and to do that we at least need to put in the front corner post which is also one of the posts for the retaining wall below the patio. Therefore we have started with that.
As far as lighting goes, there will be spots in the patio garden wall, and upper garden wall, strip light along the front of each of the upper steps and maybe spots on the lower steps, and maybe a few spots in the patio-deck wall.
You can see the pictures of the construction of the patio here.
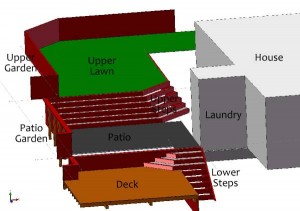
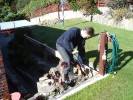
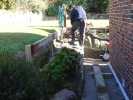
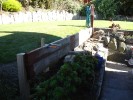
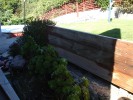
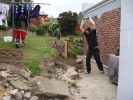
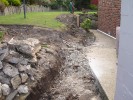
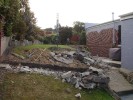
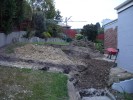
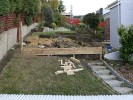
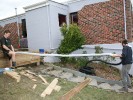
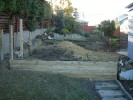
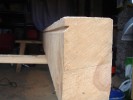
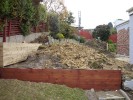
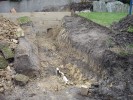
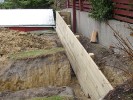
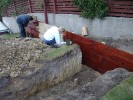
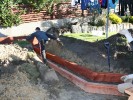
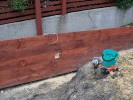
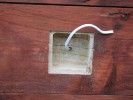
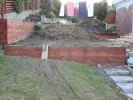
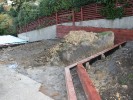
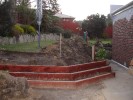
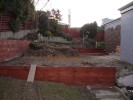
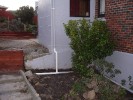
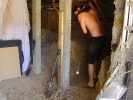
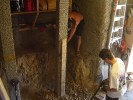
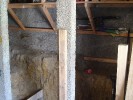
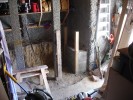
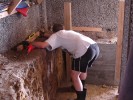
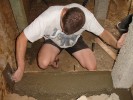
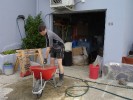
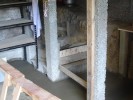
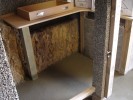
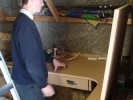
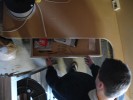
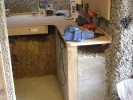
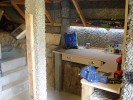
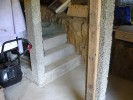
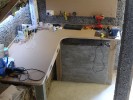
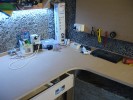
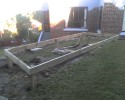
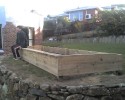
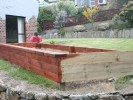
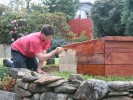
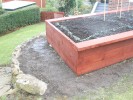
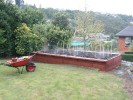
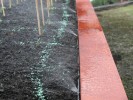
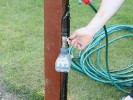
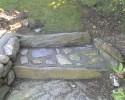
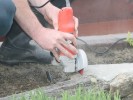
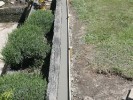
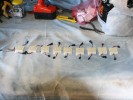

 Subscribe to the RSS Feed
Subscribe to the RSS Feed